Full Home Remodel & Bedroom Addition
3 Season Deck Addition | Entire Home Window Replacement | Full Home Remodel (Kitchen & Bath)
|
Built in 1985, this 3 bedroom, 2 bath home was expanded upon and (almost) completely renewed from 2008 - 2023. Projects included a bedroom addition over the garage and bathroom remodeling that converted the home into a 4 bedroom, 2-1/2 bath dwelling. Other significant upgrades include a complete kitchen remodel, new windows and exterior doors, new front stoop and composite rear deck, new 16' x 20' storage shed, new oil boiler, oil tank and hot water supply, new leaching field, new wood siding, hardwood floors & finished basement remodel. There were also many other smaller upgrades to the home and property in general. As owner of the home, I was responsible for virtually everything from designs, to permitting, to hiring subcontractors, to performing all the work that is shown with the exception of our leaching field installation, new boiler install & new electrical service panel. The next several slides depict some of the work done to achieve these improvements.. |
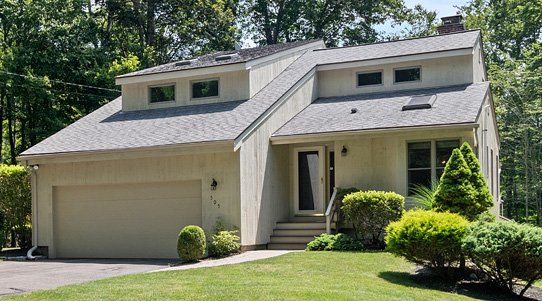
|


Built in 1985, this 3 bedroom, 2 bath home was expanded upon and (almost) completely renewed from 2008 - 2023. Projects included a bedroom addition over the garage and bathroom remodeling that converted the home into a 4 bedroom, 2-1/2 bath dwelling. Other significant upgrades include a complete kitchen remodel, new windows and exterior doors, new front stoop and composite rear deck, new 12' x 20' storage shed, new oil boiler, oil tank and hot water supply, new leaching field, new wood siding, hardwood floors & finished basement remodel. There were also many other smaller upgrades to the home and property in general. As owner of the home, I was responsible for virtually everything from designs, to permitting, to hiring subcontractors, to performing all the work that is shown with the exception of our leaching field installation, new boiler install & new electrical service panel. The next several slides depict some of the work done to achieve these improvements..
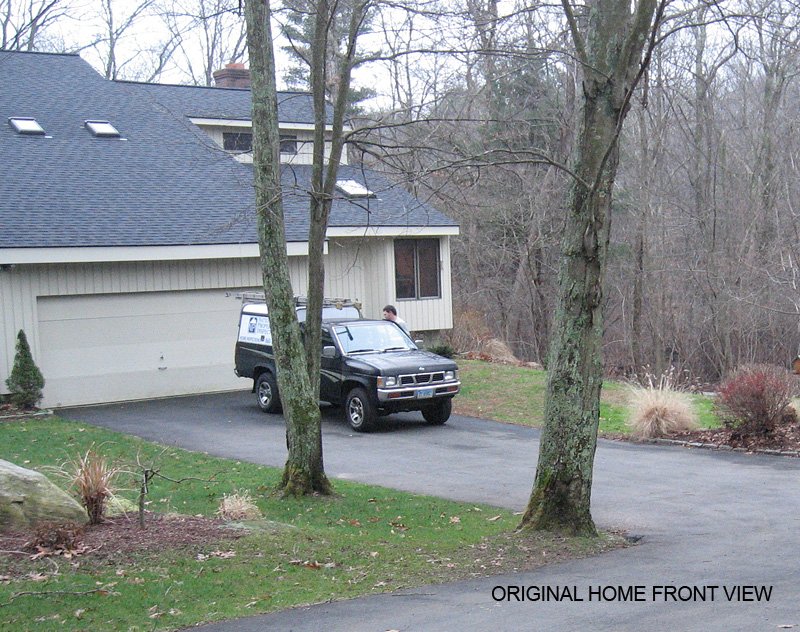
Original 2008 home front view, less the bedroom addition over the garage, etc.


Original 2008 home front view, less the bedroom addition over the garage, etc.
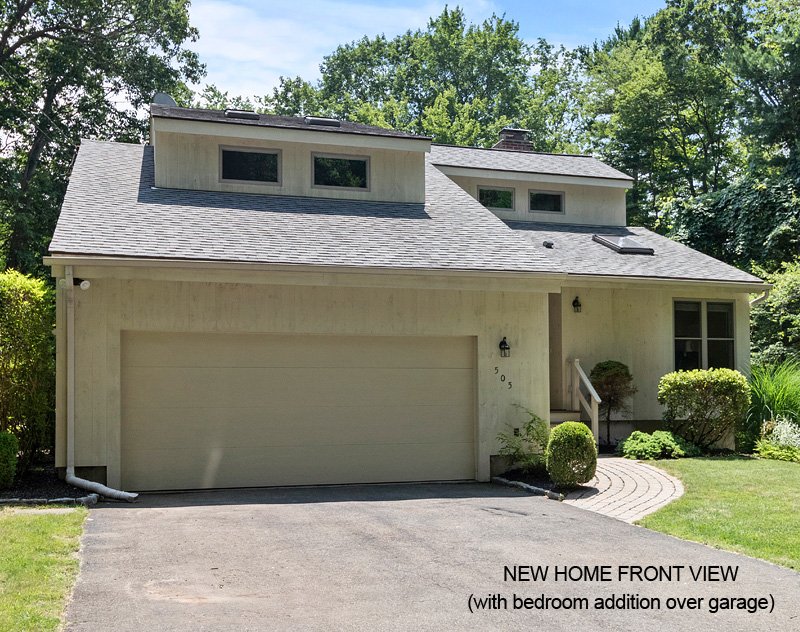
2023 home front view with bedroom addition, new siding, gutters, front stoop, etc.


2023 home front view with bedroom addition, new siding, gutters, front stoop, etc.
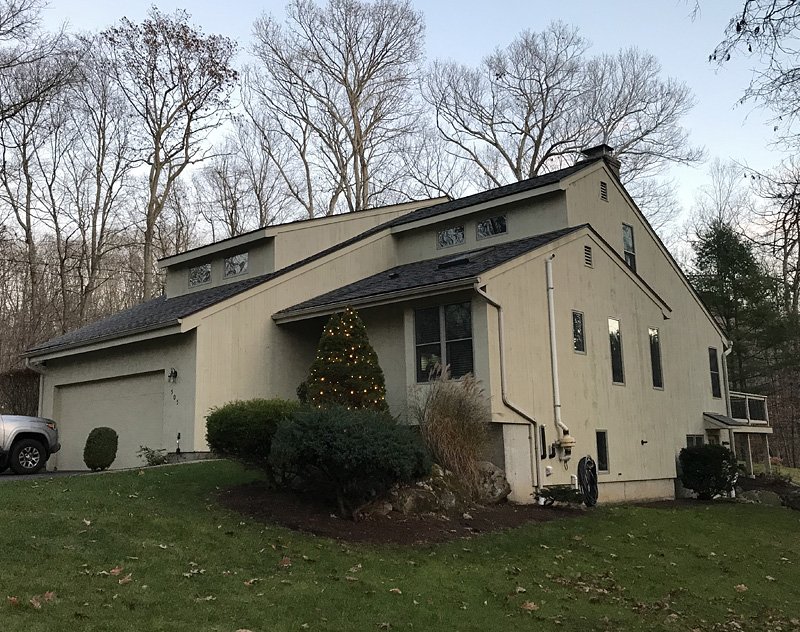
2023 exterior side view (new siding, windows, exterior doors & landscape upgrades)


2023 exterior side view (new siding, windows, exterior doors & landscape upgrades)
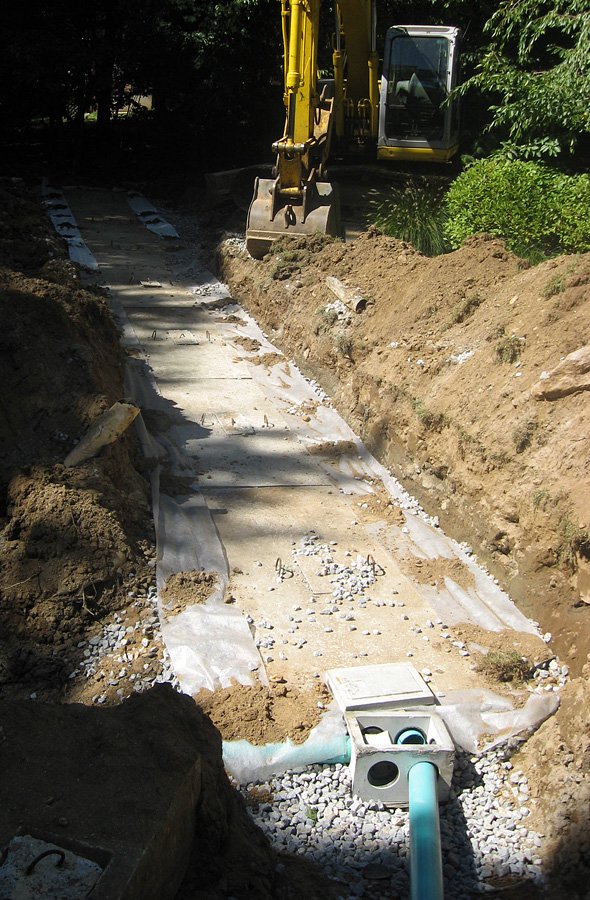
New (expanded) Leaching System installed in the front yard to accommodate the 4th bedroom addition


New (expanded) Leaching System installed in the front yard to accommodate the 4th bedroom addition
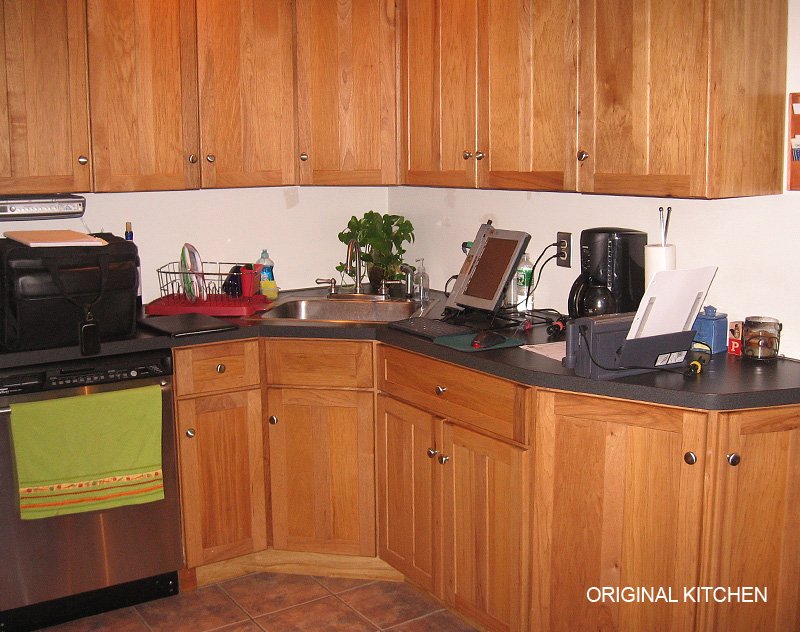
The original kitchen with corner sink


The original kitchen with corner sink
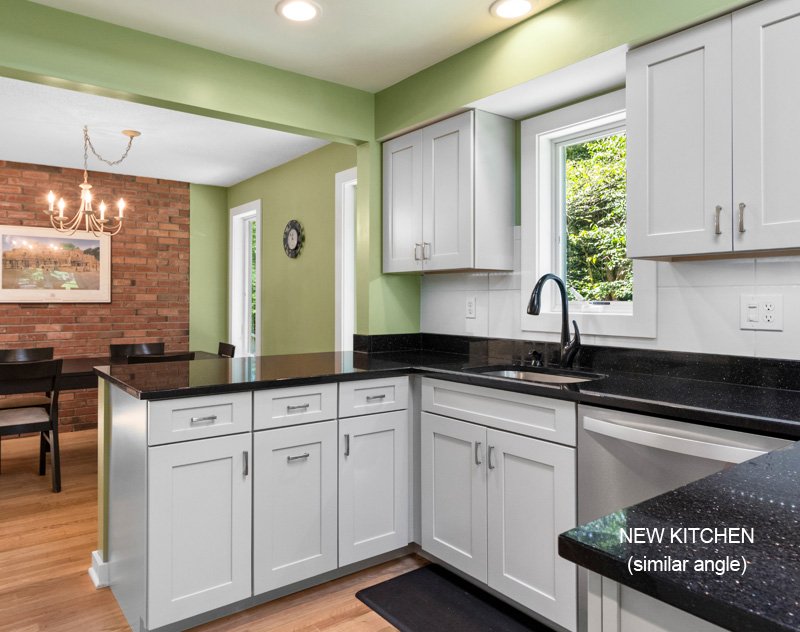
New kitchen (similar view) - moved sink & dishwasher, opened wall to dining room, added window over sink


New kitchen (similar view) - moved sink & dishwasher, opened wall to dining room, added window over sink
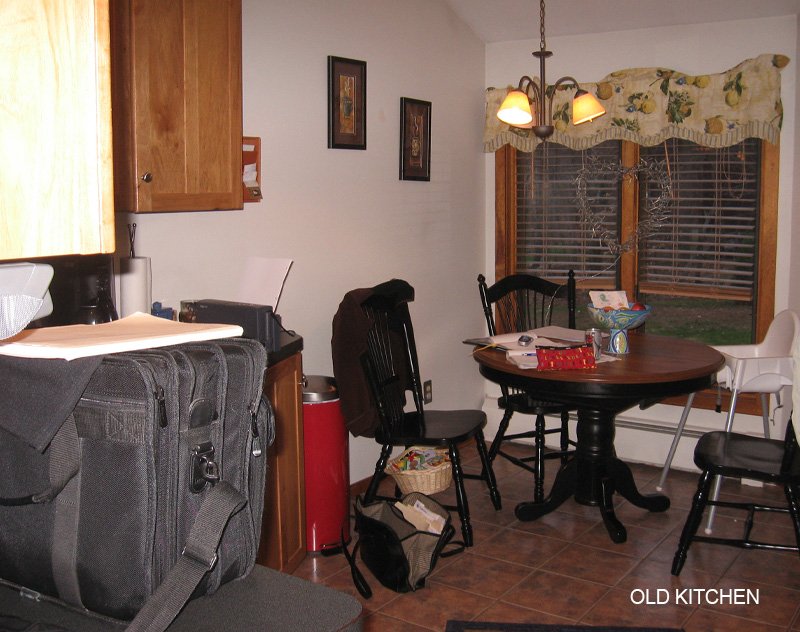
Original kitchen


Original kitchen
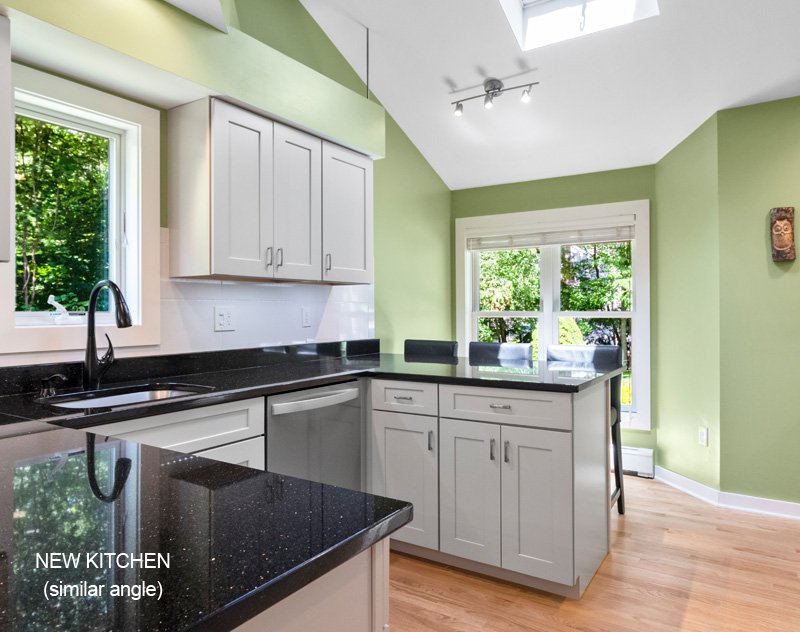
New kitchen (similar view) - added peninsula with bar seating, replaced tile floor with hardwood, new cabinets and granite countertops


New kitchen (similar view) - added peninsula with bar seating, replaced tile floor with hardwood, new cabinets and granite countertops
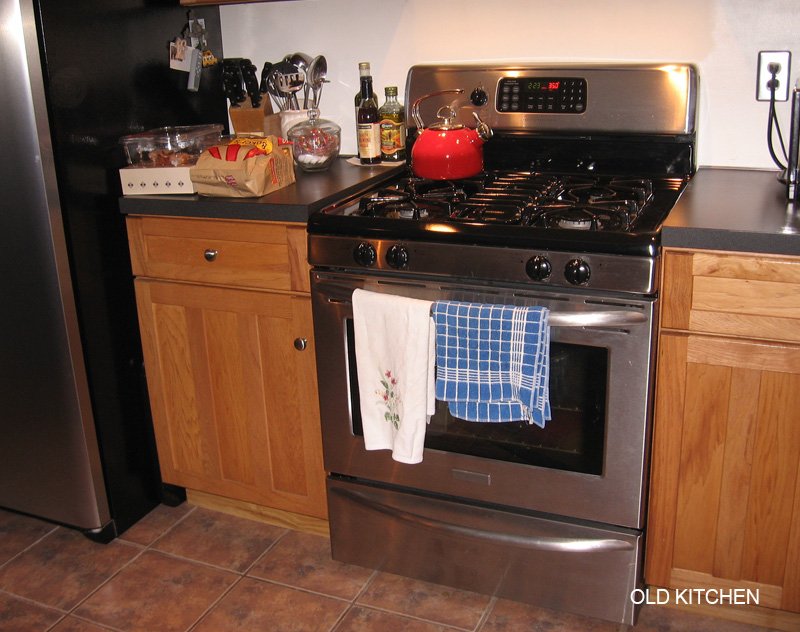
Original kitchen view (stove & fridge wall)


Original kitchen view (stove & fridge wall)
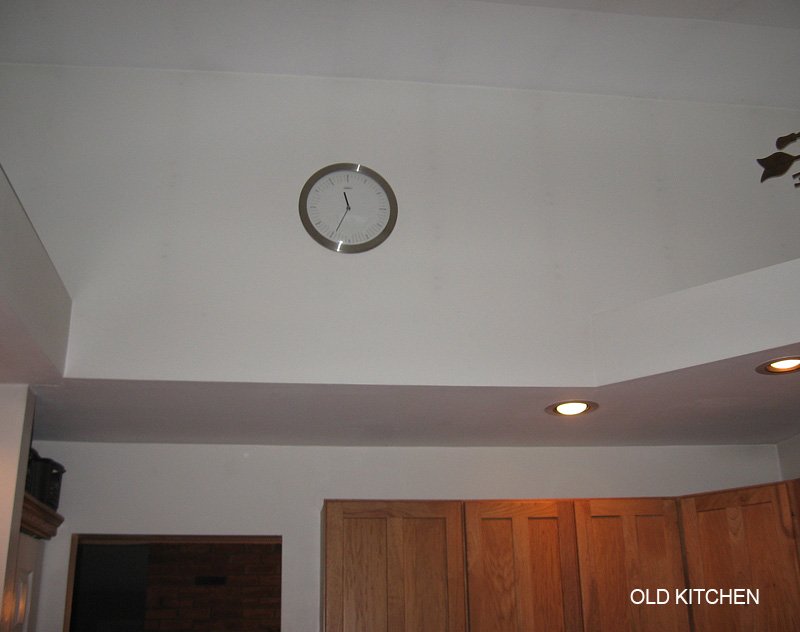
Original kitchen view (wall to dining area)


Original kitchen view (wall to dining area)
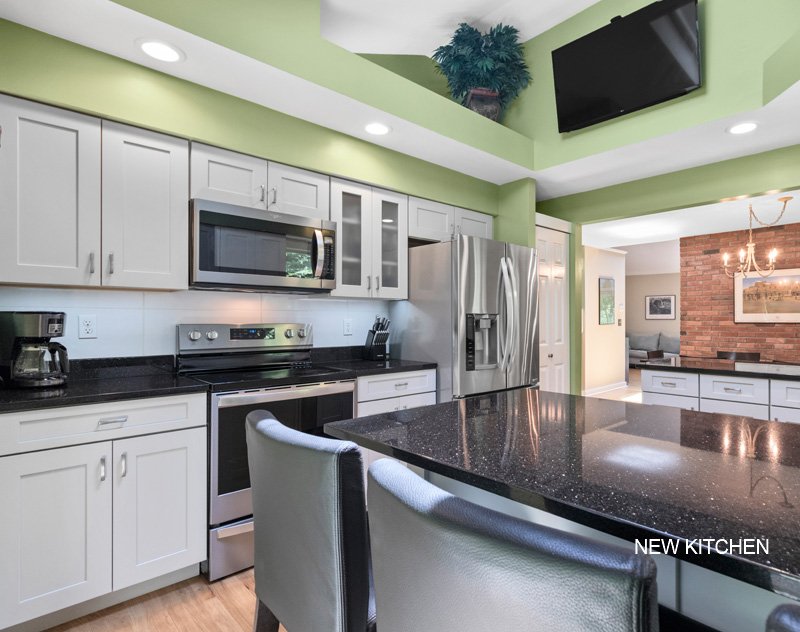
New kitchen view (stove, fridge side & open to dining)


New kitchen view (stove, fridge side & open to dining)
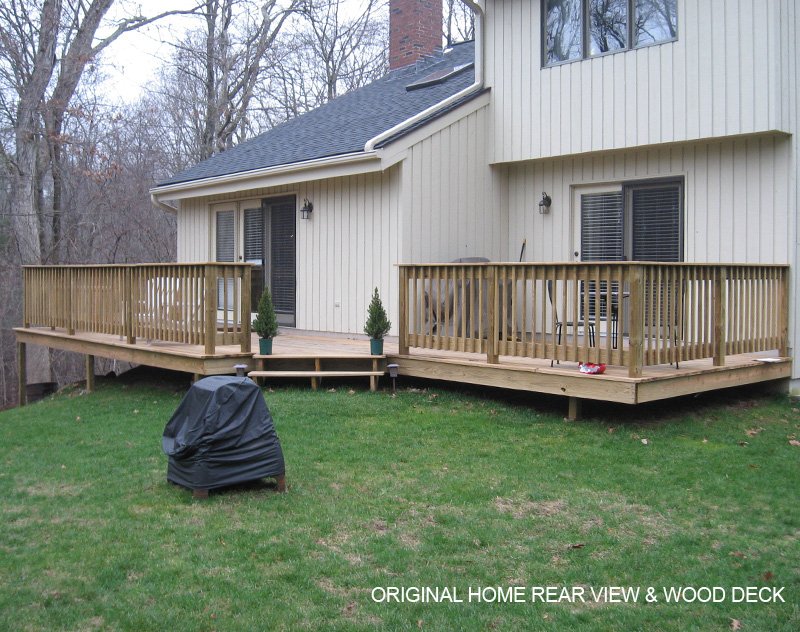
Original 2008 home rear view with wood deck


Original 2008 home rear view with wood deck
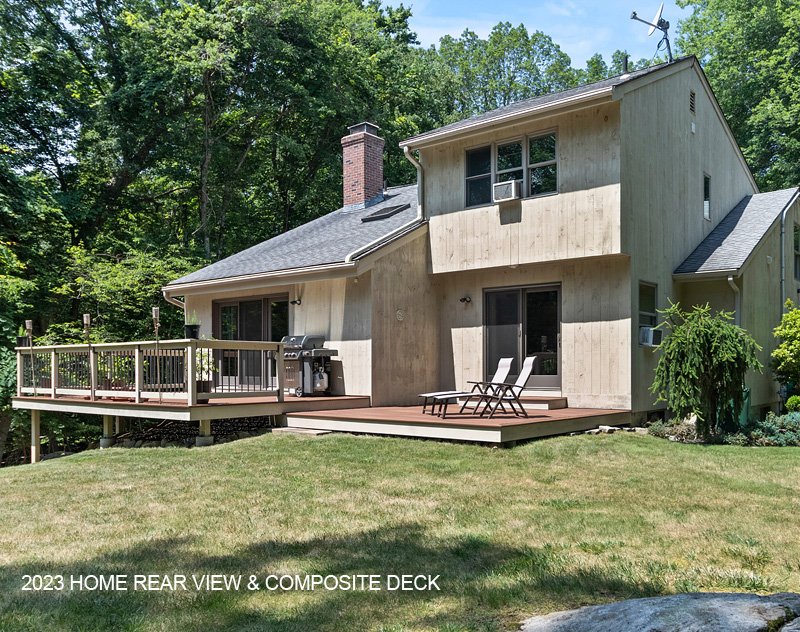
2023 home rear view with new, expanded composite deck, exterior doors & windows


2023 home rear view with new, expanded composite deck, exterior doors & windows
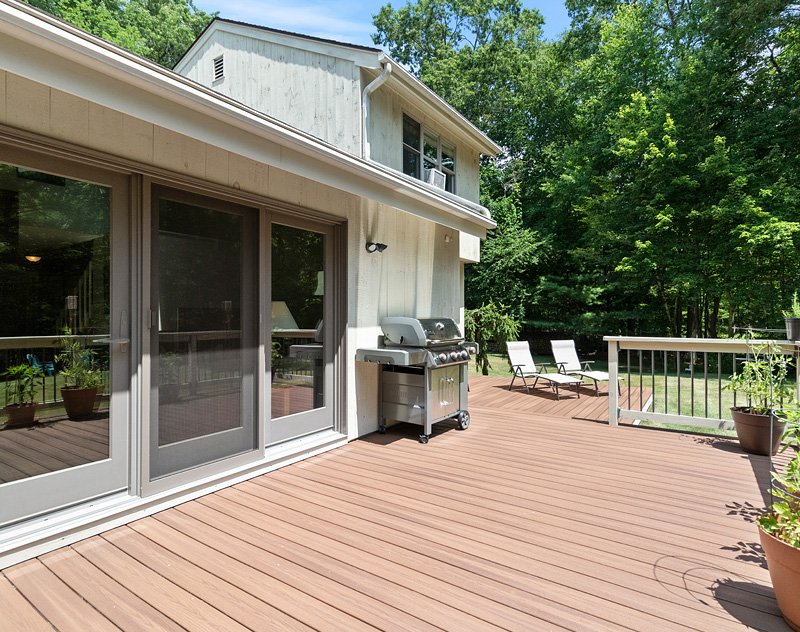
New deck view


New deck view
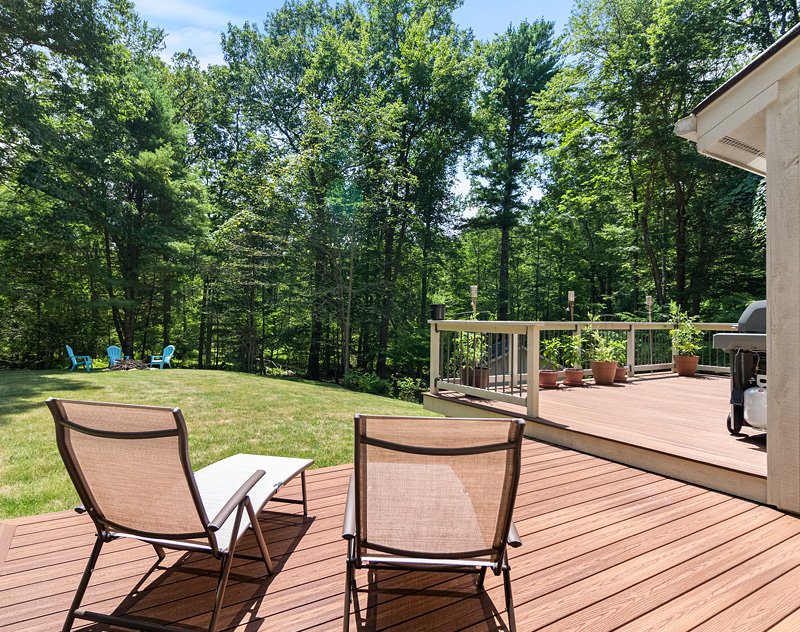
New deck view


New deck view
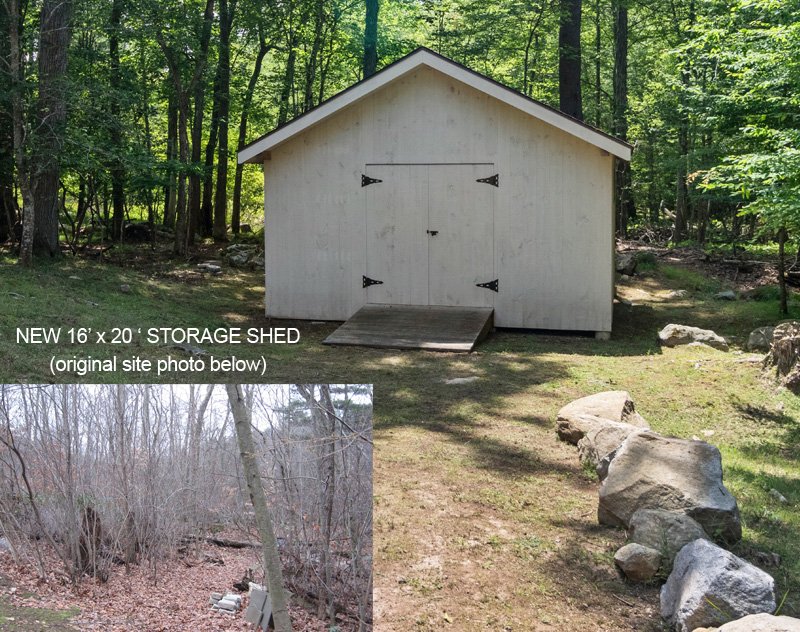
New 16' x 24' Storage Shed (with original site photo to depict land clearing done)


New 16' x 24' Storage Shed (with original site photo to depict land clearing done)
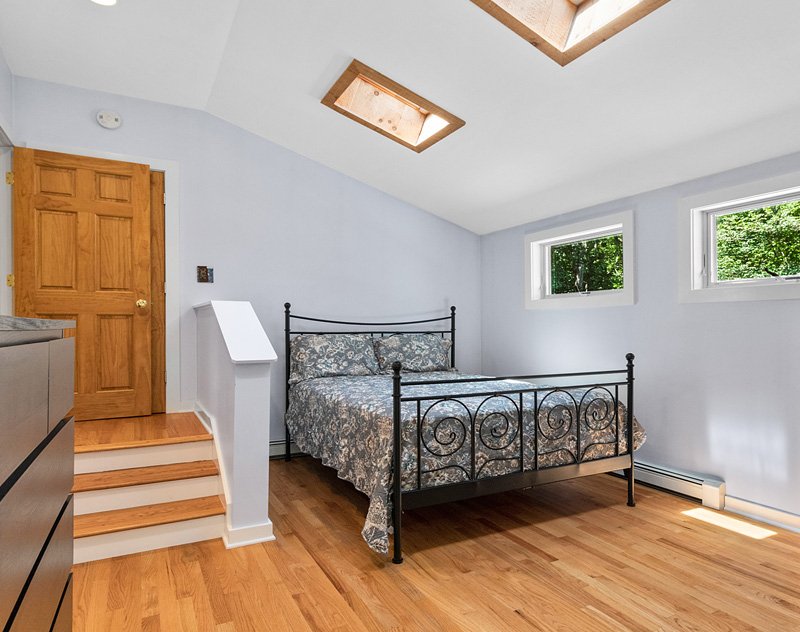
New Bedroom Addition over garage


New Bedroom Addition over garage
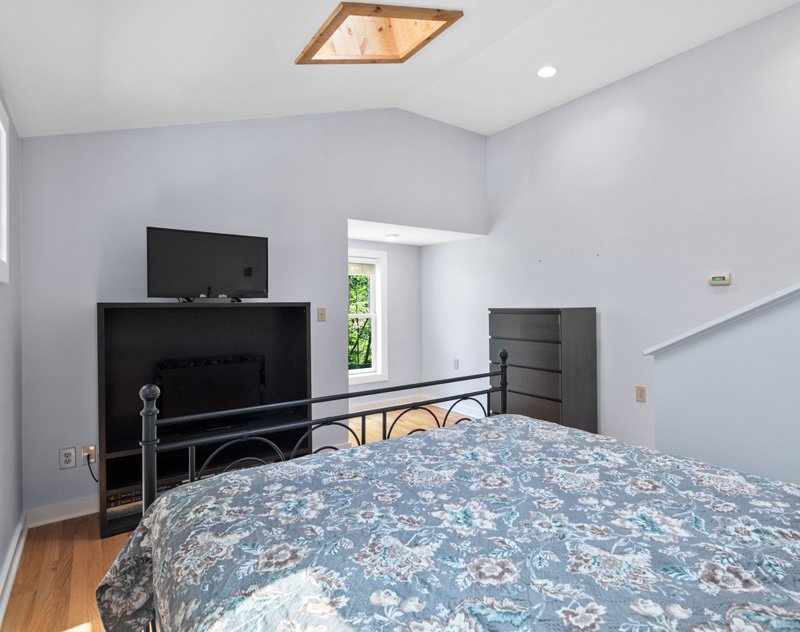
New Bedroom Addition over garage


New Bedroom Addition over garage